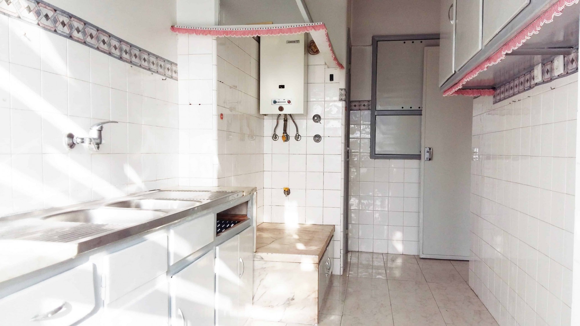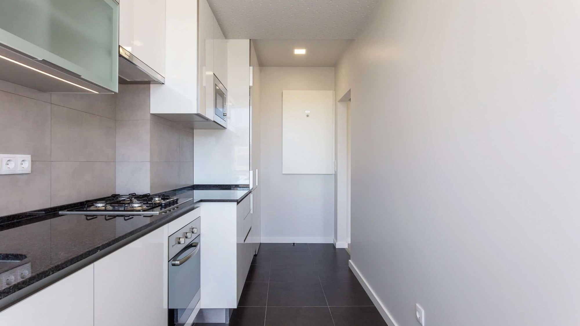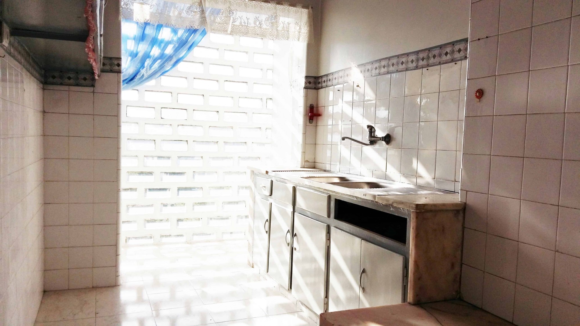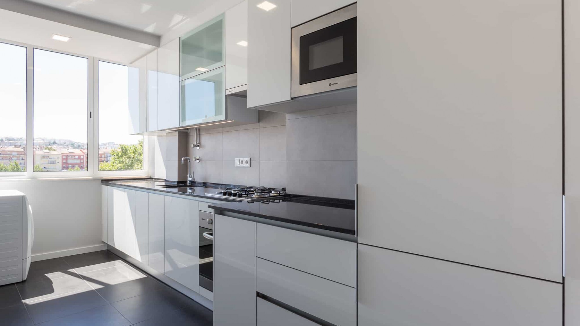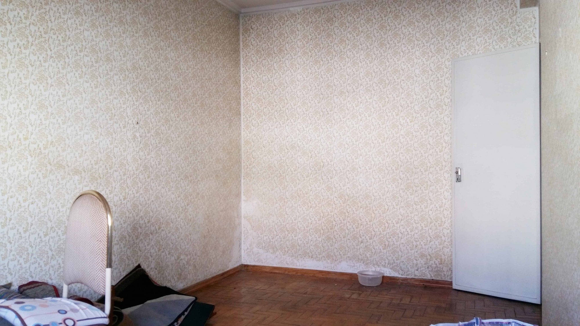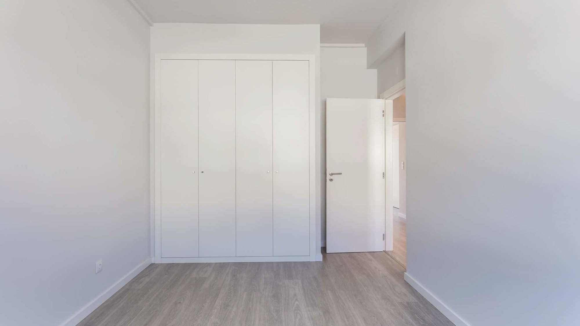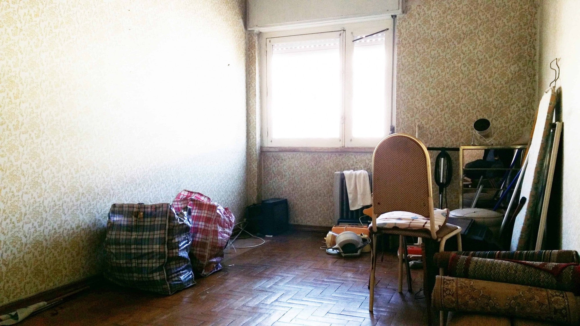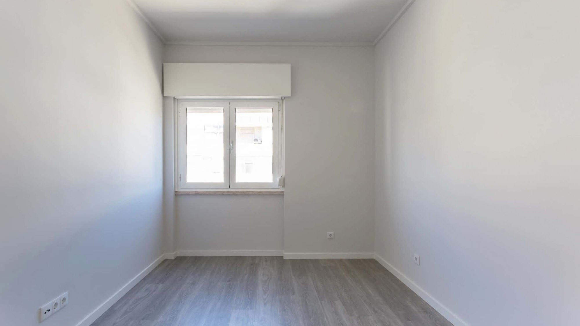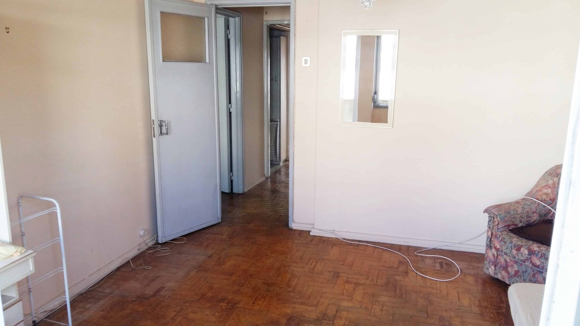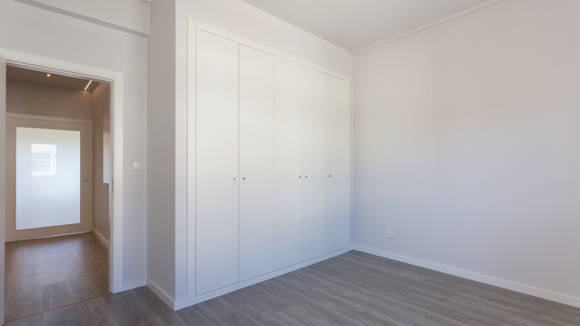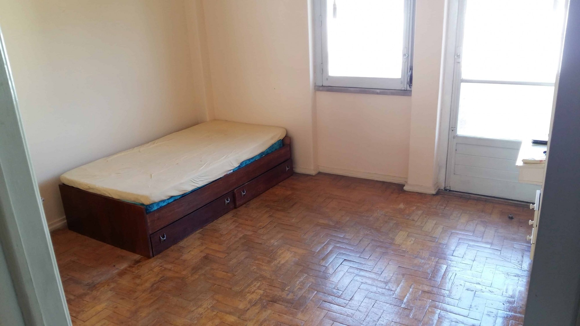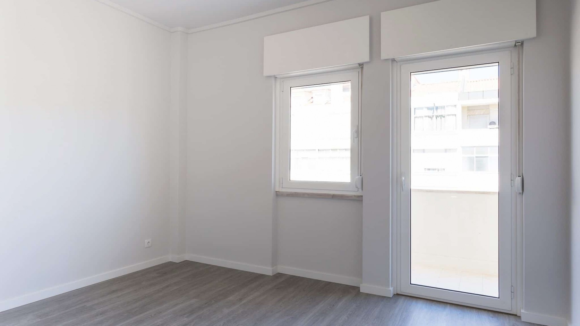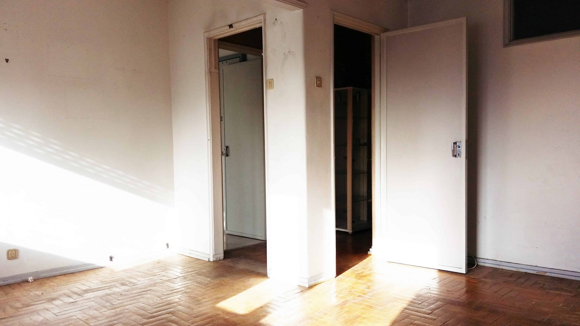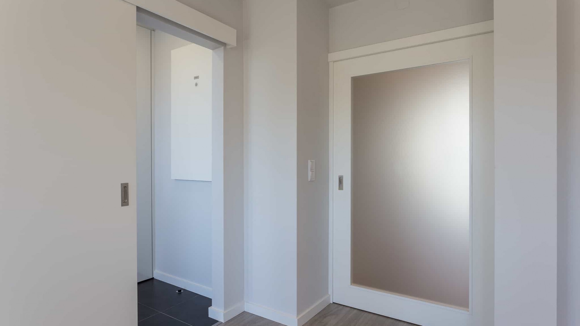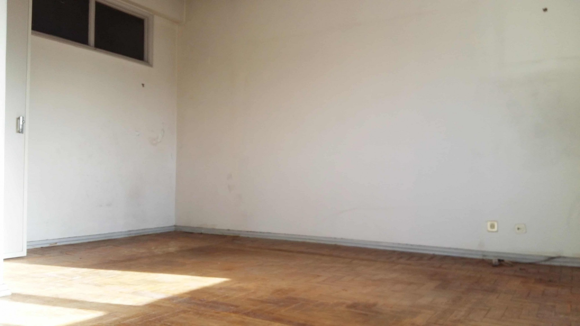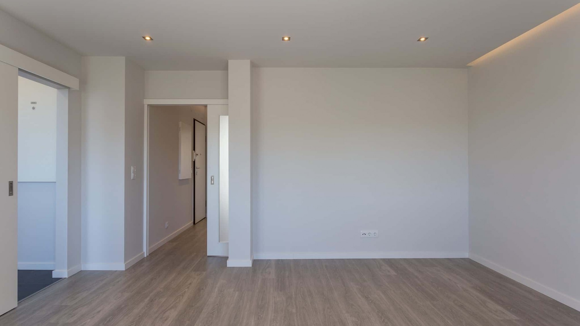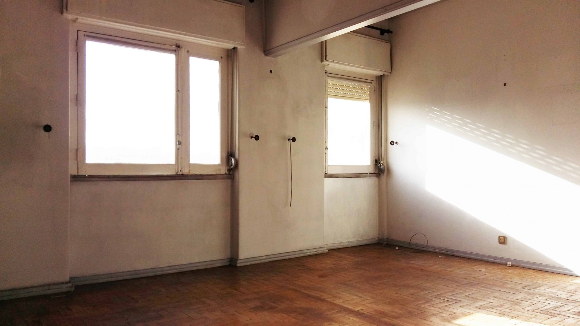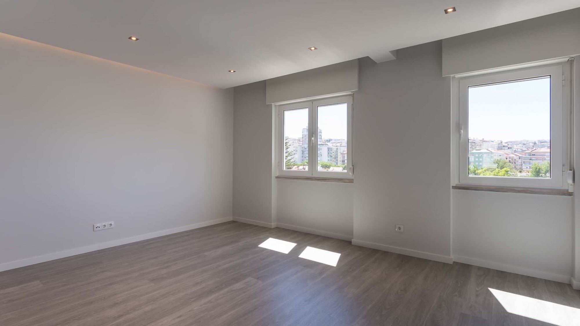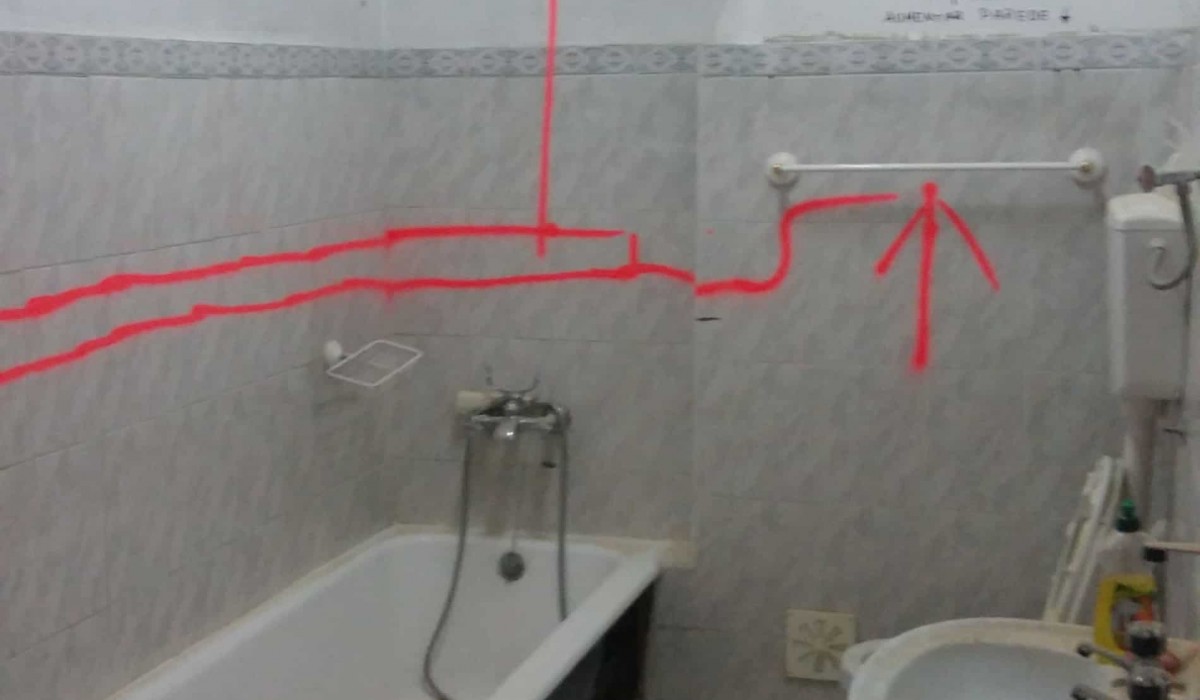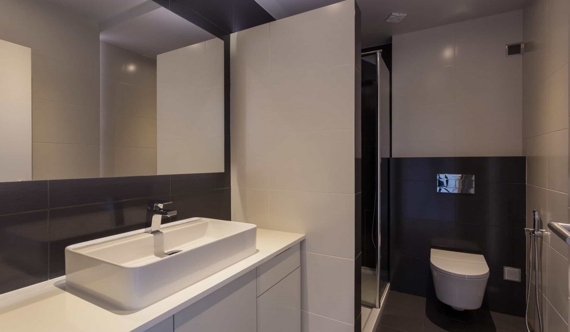T2 R. Frederico Ludovice | Benfica
Description of the work:
– Initial design together with buyer client who chose interior materials and colors;
– Apart from the project initially foreseen by Viver com Arte, it was possible for the client to choose and change the configuration of the rooms and all the finishes;
– Total Demolition of the interior (floor, doors, tiles, sanitary, windows).
Remodeling
– Renewal of the water network, sewage, gas, electricity and TV and internet;
– Leveling of all floors for laying new floors;
– Demolition of the pantry and shelter of the kitchen to make it bigger and with more light;
– Demolition of room walls to make it wider and brighter;
– Placement of new doors and 2 sliding doors in the access to the room and access to the kitchen to make the space more circulable;
– Construction of built-in wardrobes with walls of plasterboard in each room, to have more housekeeping;
– Construction of wall in the toilet to have privacy in the zone of the poliban and realization of design of illumination in order to separate the two zones of the toilet;
– Realization of lighting project in the hall and room to make the space harmonious;
– Thermal shutters and frames with double glazing;
– Armored door;
– Kitchen design for placement of all built-in appliances and creation of dispensing and various storage áreas;
– Bathroom furniture and fitted wardrobes to power all the space of the rooms.
“Viver com Arte is more than an agent in the area of real estate and reconstruction. It is a partner that involves customers, from the first hour to the delivery of the key, making us feel part of the solution.“
Cecília
BEFORE & AFTER
Click the center of the photo and move sideways to view
